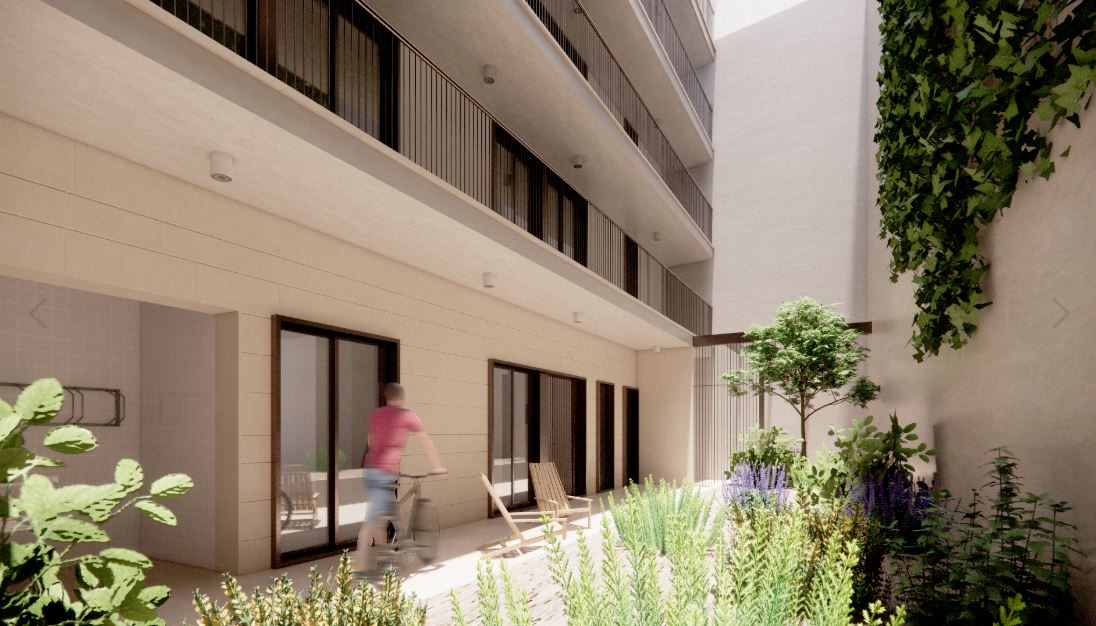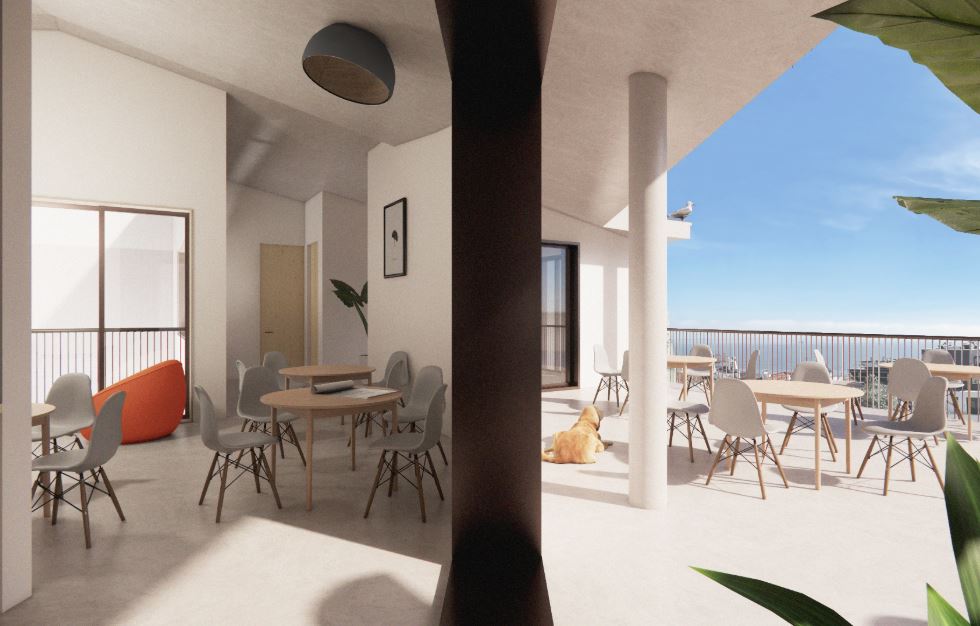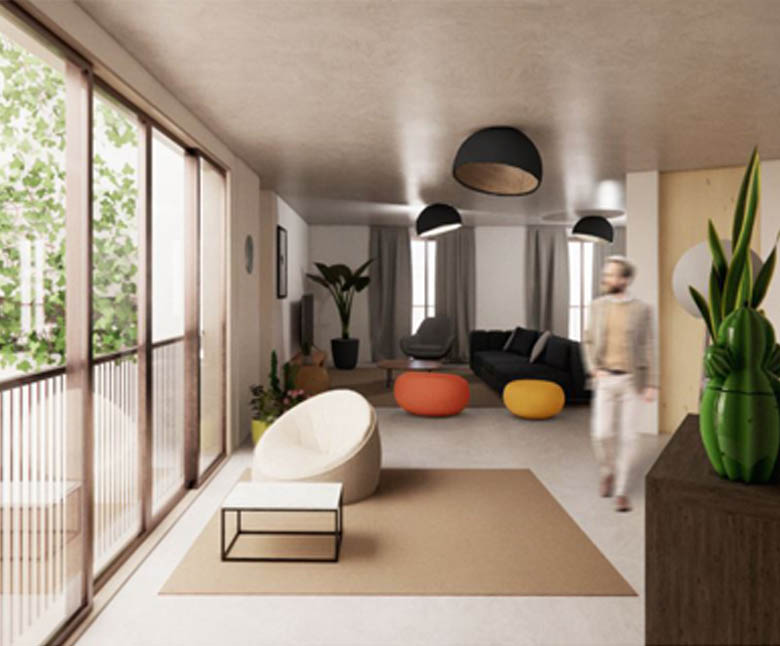House on Santa Engrácia Street and Bela Vista Street in Graça, Lisbon
The growing demand for housing in an environment of scarce supply has led to a general increase in construction prices, preventing more and more people from having access to decent and affordable housing
The growing demand for housing in an environment of scarce supply has led to a general increase in construction prices, preventing more and more people from having access to decent and affordable housing. This phenomenon is widespread across Europe and more economical and very attractive solutions for a large part of the population are emerging. Ensuring privacy and comfort, new residential buildings are emerging with space optimization that ensures savings in construction and maintenance, sharing experiences and knowledge and fostering mutual assistance among its inhabitants.
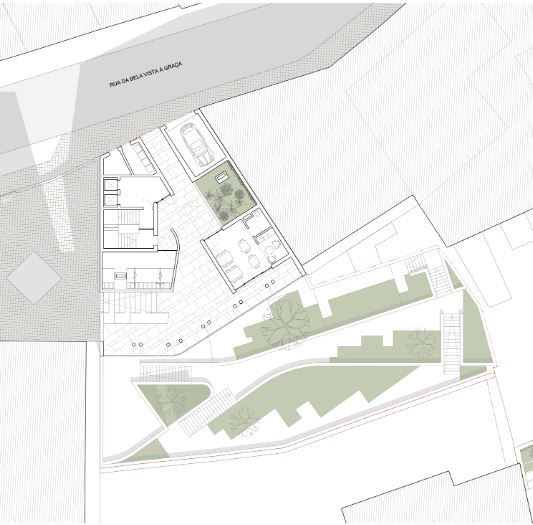
Ensuring individual units with 1, 2 or 3 bedrooms, flexible living, working and eating areas are shared between everyone, with easy access through universal accessibility, avoiding multiplying areas or equipment and promoting intergenerational and multicultural sociability of the new city dwellers, with a maximum capacity of 22 users in building NI01 and 28 users in building NI02.
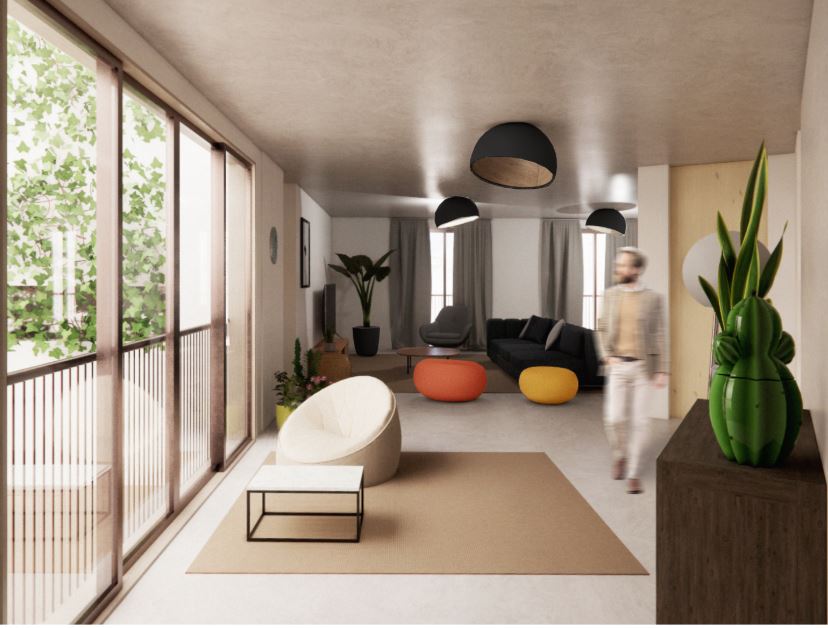
The lots nestled into the hillside of the Bairro da Graça neighborhood greatly limit the architectural options, with the exception of the potential that the view from NI01 has over the houses to the Tagus. In NI01, it was decided to develop a street continuation solution, also with public access, crossing the building in two areas up to the lookout space and commercial space with views of the river. In NI02, a more common urban solution was chosen, creating direct access from the street to the Community Space and Commercial Area for the Social Project, as showcases of the activities in these spaces.
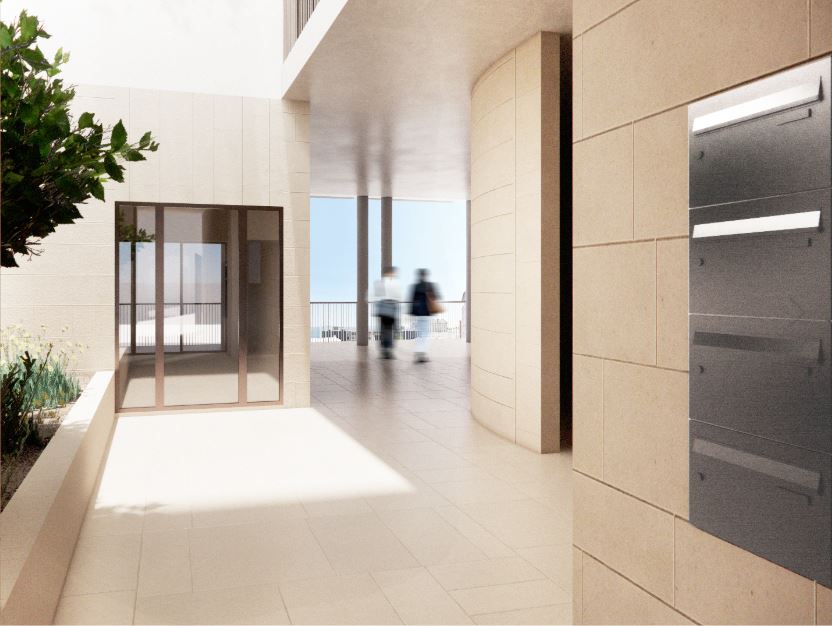
The proposal restores the stone on the entrance floor to the facades to make it more resistant to wear and the neutral-toned tiles to give it a contemporary feel and at the same time reflect light onto the narrow streets. The openings stand out through frames with integrated balconies and flower boxes made of material identical to the frame.
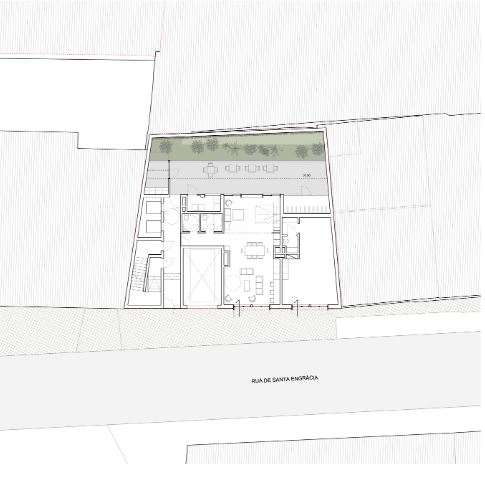
The lobby and the void next to the elevator hub of NI01 and the rear lobby of NI02 function as light channels and natural ventilation chimneys to capture air and allow it to flow through the interior of the buildings, guaranteed by the atriums and free community areas on the upper floors.
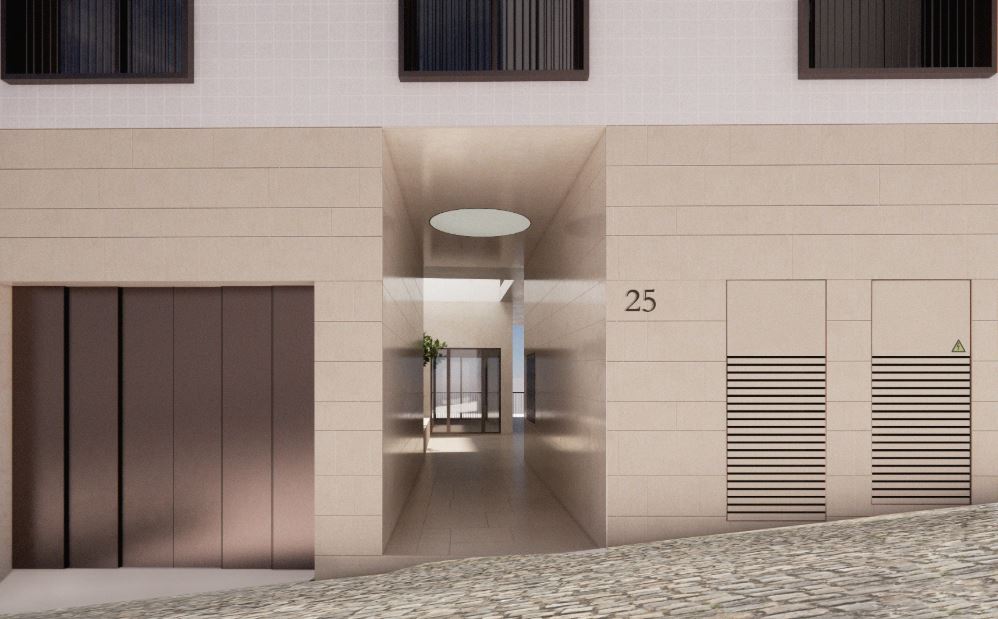
Saving, sharing and caring translate into new micro communities that will positively impact the streets, neighborhoods and life of our city, offering the housing market a quick, economical and flexible solution.
