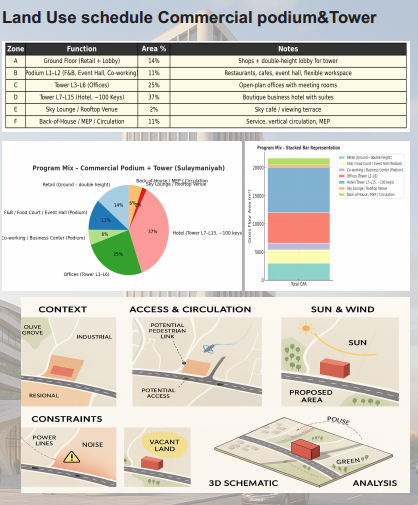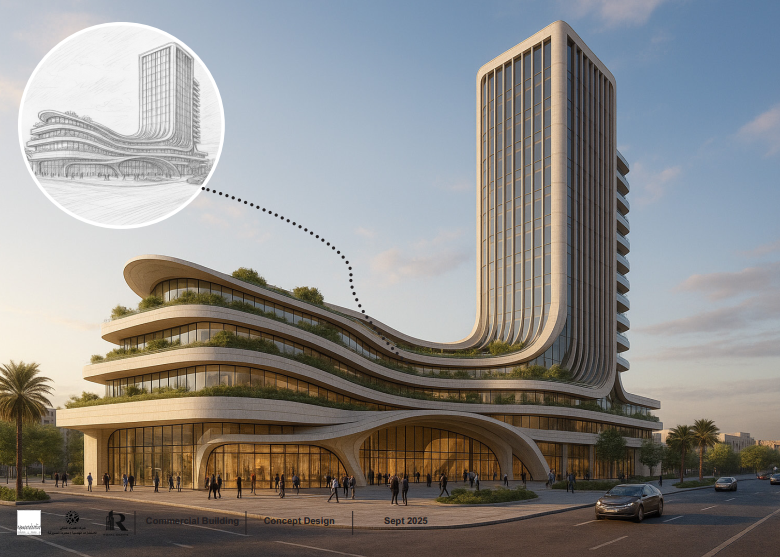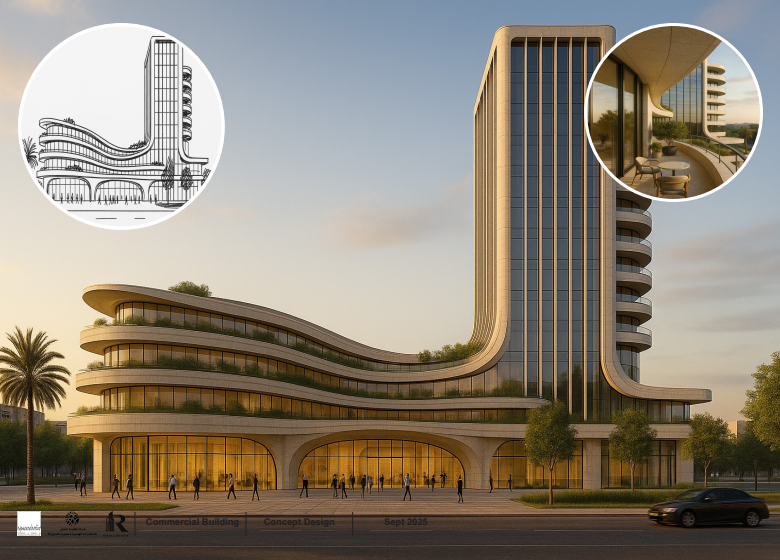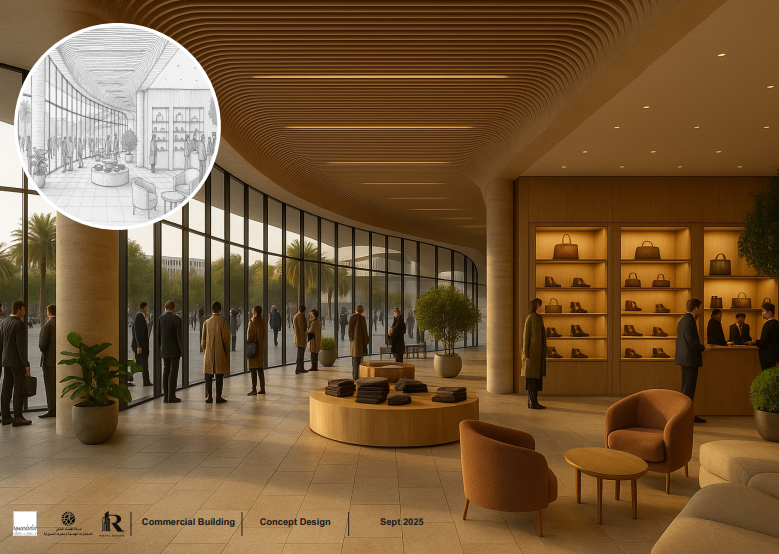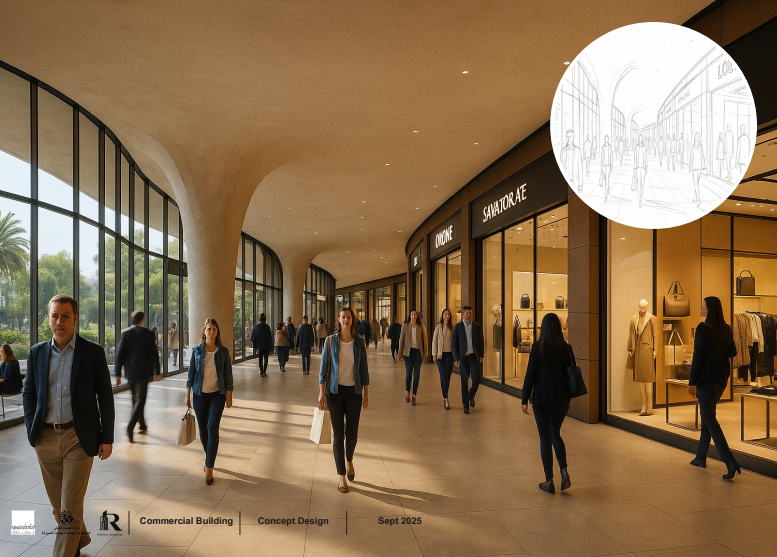Commercial Tower Building In Sulaymaniyah Modern Approoach
This project is a mixed-use landmark in Sulaymaniyah, combining a cascading podium with retail, leisure, and green terraces, and a slender high-rise tower with offices and hospitality spaces. Its flowing, organic form draws inspiration from the city’s landscape, while sustainable features such as planted façades, shading, and natural light promote comfort and ecological balance. Positioned along a major urban corridor, it serves as a gateway development and a modern icon for the city’s growth and identity
General site Plan
The proposed site in Sulaymaniyah is a strategically positioned, flat rectangular plot located directly northof one of the city’s major highways. Its prime frontage ensures strong visibility and immediate accessibility, making it highly attractive for commercial andmixed-use development. The southern edge of thesite is bordered by established residential neighborhoods, which provide a consistent flow of potentialcustomers and users, strengthening the viability ofretail, service, and hospitality functions within theproject. Overall, the site presents an excellent opportunity to establish a signature development—whethercommercial, mixed-use, or hospitality-oriented—thatcan contribute to Sulaymaniyah’s modern skylinewhile reinforcing its role as a hub of growth, connec
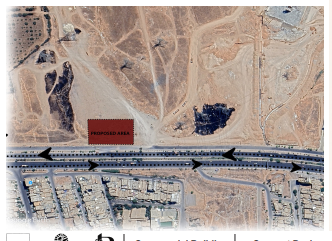
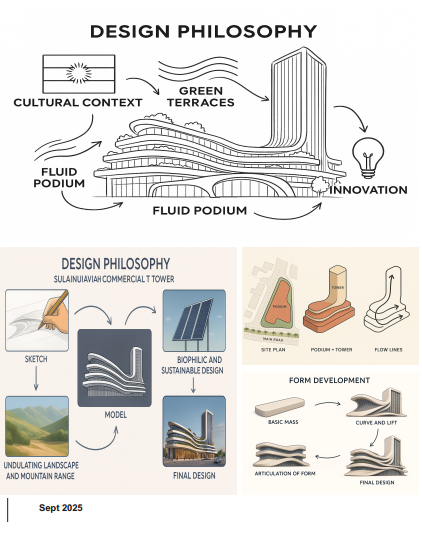
Land use distribution
Site 5,000 m²
Podium footprint )incl. tower core(: 3,000 m² )60%(
Public plaza & landscaped terraces: 1,000 m² )20%(
Drop-off / driveways: 700 m² )14%(
Service yard & ramps: 200 m² )4%(
Utilities )transformer / fre pump(: 100 m² )2%(.
Program GFA (≈ 21,700 m² total(:
Retail )ground, double height(: 3,000 m²
F&B / food court / event hall )podium(: 2,400 m²
Co-working / business center )podium(: 1,200 m²
Ofces )Tower L1–L6(: 5,400 m²
Hotel )Tower L7–L15, ~100 keys(: 8,100 m²
Sky lounge / rooftop venue: 400 m²
Back-of-house / MEP / circulation: 1,200 m²
