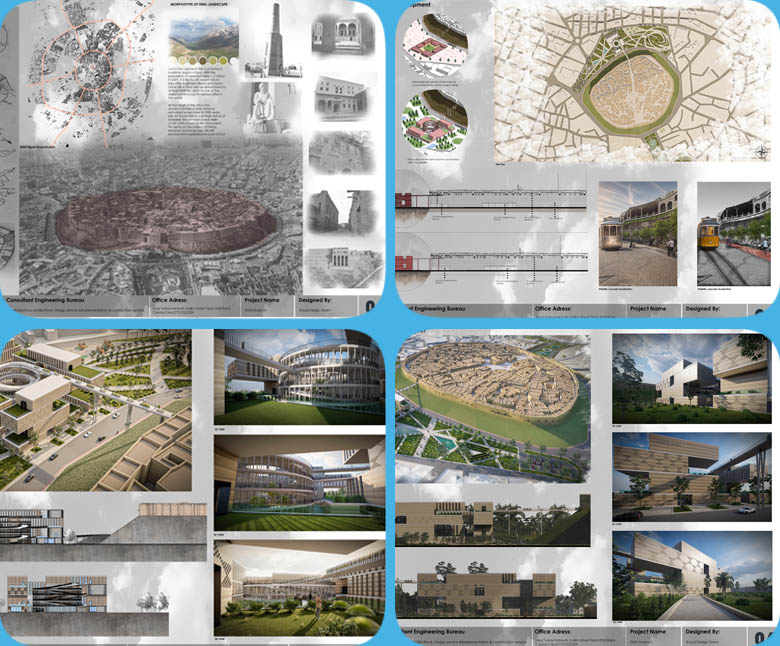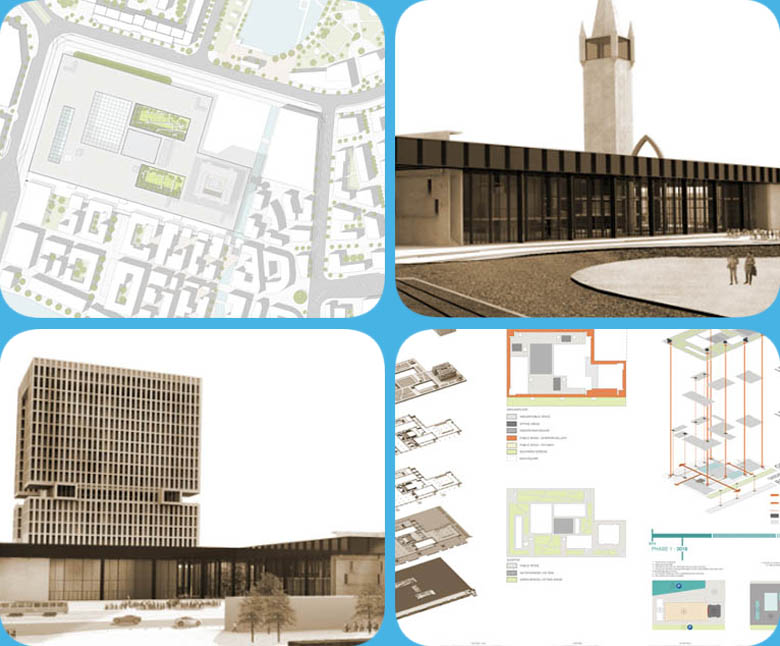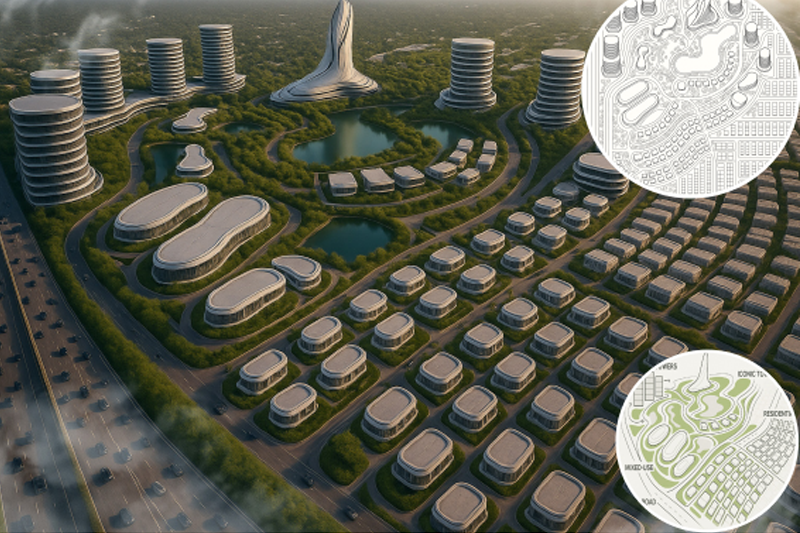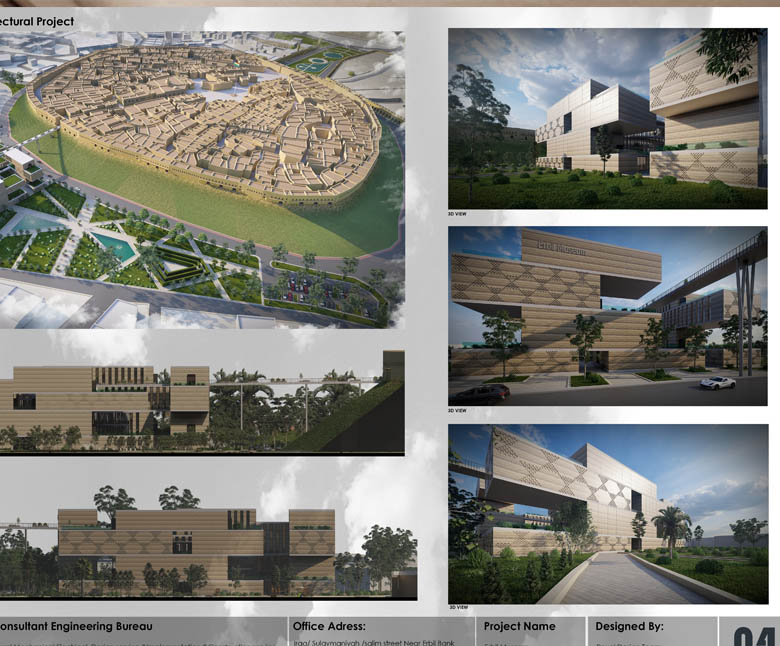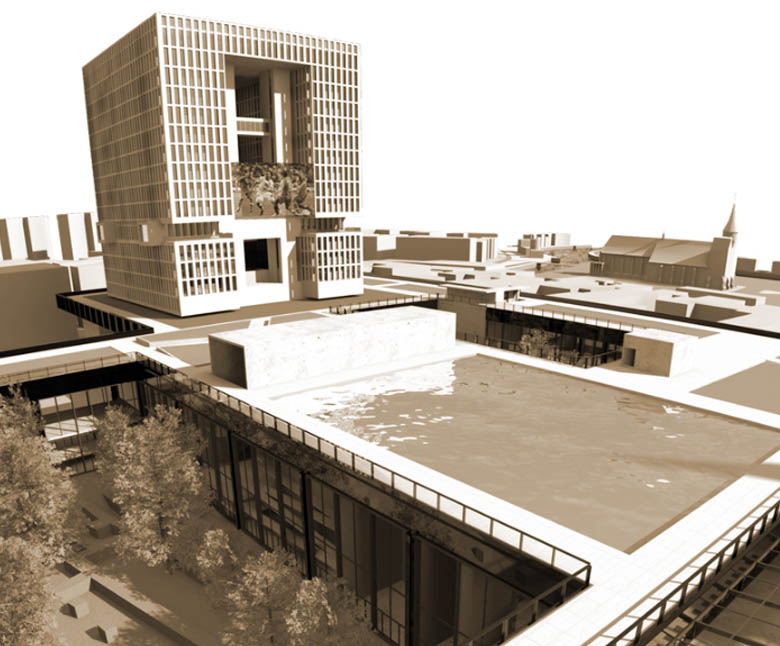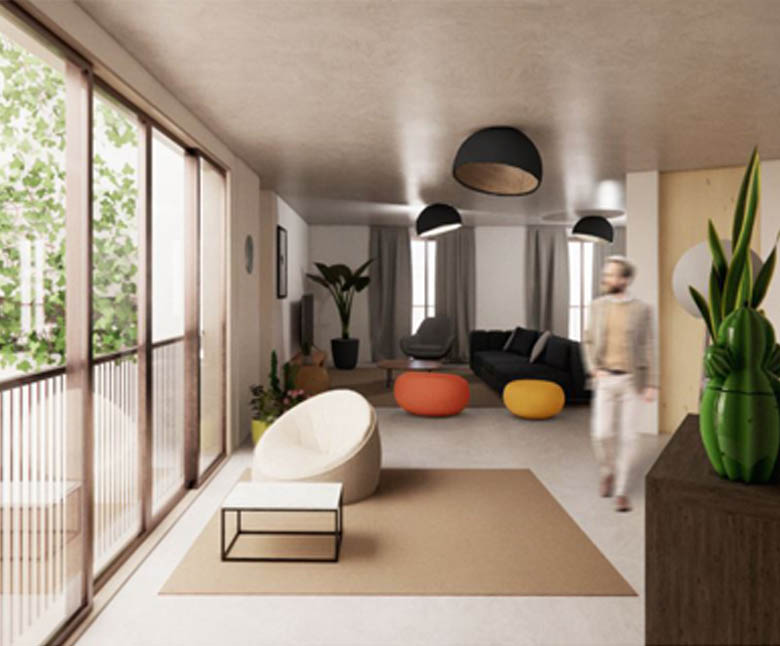Royal + Espaço
Collaborative Group
A joint venture of East and West experiences
Architecture, Planning & Landscape

Global vision, local impact:shaping sustainable cities
Work Experiences
Major Projects Led - Awards and Recognitions - Transformative Leadership Roles
Our Services
1 Introduction
ROYAL + ESPAÇO Collaborative Group is a dynamic partnership between ROYAL DESIGN CONSULTANT ENGINEERING OFFICE, based in Sulaymaniyah, Iraq, and ESPAÇO COLECTIVO, CONSULTORIA E ESTUDOS DE ARQUITECTURA E PLANEAMENTO LDA, based in Lisbon, Portugal. The aim of this joint venture is to combine Eastern and Western expertise to provide comprehensive and sustainable solutions in the fields of architecture, planning and landscaping with a focus on the Middle East region, with particular emphasis on Iraq. This collaborative group intends to offer six core services: Urban Planning, Architecture and Design, GIS, Tourism Planning, CDS and Master Planning. Within each service, we have sought to examine the definition, scope and global trends of each service, followed by their relevance and application in the specific contexts of Iraq. The key synergies and unique selling points resulting from this collaboration are identified and strategic recommendations for the further development and commercialisation of these services are presented.
2 Urban Planning
Urban planning is fundamentally the process of organising activities within a city and strategically shaping the built environment to improve the overall quality of life of local communities. The practice covers a broad spectrum, including the careful consideration of land use patterns, the design and management of the built environment, the development of major infrastructure, the planning of transport networks, the promotion of economic development and the promotion of social well-being. It is an inherently interdisciplinary field, incorporating expertise and insights from diverse fields such as architecture, engineering, economics, sociology, public health and many others. The approach to urban planning has evolved significantly over time, moving away from traditional top-down master planning models to a more contemporary focus on achieving social and environmental goals, with an emphasis on sustainability and resilience in the face of growing urban challenges. Current global trends in urban planning include strategic urban planning, seamless integration of urban design principles, ensuring strict regulatory compliance, and promoting effective inter-agency coordination to achieve holistic and sustainable outcomes. The move towards sustainability and resilience represents a global recognition of the long-term impacts of urban development, a perspective that the Joint Venture should strongly embrace. The ROYAL + ESPAÇO Collaborative Group has a unique potential to seamlessly combine the advanced European sustainable design practices of ESPAÇO COLECTIVO with the deep and nuanced understanding of the local Iraqi context of ROYAL DESIGN CONSULTANT ENGINEERING OFFICE. This synergy enables the joint venture to effectively address the specific and often complex challenges of rapid urbanisation and infrastructure development in Iraqi cities by providing innovative and, above all, sustainable solutions. In addition, the Collaborative Group has the potential to integrate digital infrastructure planning, which is considered particularly important for Iraqi cities, into broader urban development strategies, drawing on ESPAÇO COLECTIVO's expertise in smart city initiatives and ROYAL's local knowledge. ESPAÇO COLECTIVO's experience in participatory planning methods can be effectively used to ensure meaningful community participation in urban development projects - a critical factor for project success and the promotion of strong social cohesion. The joint venture's greatest strength lies in its ability to provide culturally sensitive and locally relevant solutions in Iraq, based on advanced sustainable urban planning practices. This east-west bridge is a strong point of differentiation.
3 Architecture And Design
Architecture and design can be defined as the art and science of enhancing the interiors and exteriors of buildings and structures to create environments that are not only aesthetically pleasing, but also highly functional and supportive of their intended use. The field is broad and encompasses several critical aspects, including the strategic planning of spaces, the careful selection of appropriate materials, the application of colour theory to create specific moods, the design of effective lighting systems, and a variety of specialties tailored to different building types such as residential, commercial, institutional and hospitality spaces. The focus of contemporary architecture and design is on creating spaces that promote wellbeing, increase productivity and bring joy to the people who inhabit and use them. Several major trends are currently shaping the field worldwide. Sustainable and green architecture is gaining momentum, with a focus on the use of environmentally friendly materials and the implementation of energy efficient building practices. Biophilic design, which emphasises the incorporation of natural elements and spaces into interiors, is also growing in popularity. The integration of smart materials and smart home technologies is changing the way buildings function, offering greater comfort, convenience and energy efficiency. Adaptive reuse, the repurposing of existing buildings for new uses, is a growing trend driven by the idea of sustainability. Universal design principles, which aim to create spaces that are accessible and usable by everyone, regardless of age or ability, are becoming increasingly important. Wellness design, which is about incorporating features that promote both physical and mental wellbeing, is also growing in importance. Finally, the integration of advanced information technology, including parametric modelling and virtual reality, is revolutionising the architectural design process, offering new opportunities for creativity and visualisation. The emphasis on sustainability and wellbeing in contemporary architecture and design is in line with the stated aim of the joint venture and provides a clear direction for architectural services. The ROYAL + ESPAÇO Collaborative Group is uniquely positioned to capitalise on the diverse design philosophies inherent in their partnership. By combining ROYAL DESIGN CONSULTANT ENGINEERING OFFICE's deep understanding of Mesopotamian heritage and architectural traditions with ESPAÇO COLECTIVO's cutting-edge European design methods and innovative approaches, the joint venture can offer a truly distinctive architectural perspective. This will enable them to deliver architectural designs that are not only culturally sensitive and deeply integrated into the Iraqi context, but also aesthetically modern, highly functional and in line with global design trends. The collaboration fosters the potential for true cross-cultural design innovation, enabling the fusion of traditional Iraqi motifs and spatial concepts with contemporary European forms and materials, resulting in unique and contextual architectural expressions. Leveraging ESPAÇO COLECTIVO's expertise in adaptive reuse and sustainable design, the joint venture can also address Iraq's urgent reconstruction needs in an environmentally conscious and resource-efficient manner. The fusion of Eastern and Western design philosophies within the joint venture creates a significant competitive advantage, enabling it to provide innovative and contextually appropriate architectural solutions both in Iraq and other regions.
4 GIS
Geographic Information Systems (GIS) provide a range of powerful tools for the analysis, visualisation and management of spatial data, and have become indispensable in many fields. In urban planning, GIS are widely used in land use and development planning. They enable planners to assess environmental constraints, population density and existing infrastructure in order to optimise resource allocation. It is crucial for transport and infrastructure planning, allowing the evaluation of traffic routes and congestion patterns and the planning of efficient public transport systems. GIS are also critical for conducting environmental impact assessments, integrating different environmental data sets to analyse the potential impacts of development projects. In addition, GIS play a key role in disaster management and risk assessment by identifying locations at high risk of natural disasters, contributing to effective preparedness and response strategies. It facilitates community engagement and public participation by transforming complex spatial data into easy-to-understand visual representations such as maps and charts was defined as PPGIS. GIS is also a cornerstone in the development of smart cities, integrating spatial data and advanced analytics to address urban challenges and improve quality of life. It is also used in urban growth modelling and analysis to simulate future urban expansion scenarios to inform sustainable urban growth. In architecture, GIS is used for site suitability analysis to help architects assess various site characteristics and constraints prior to design. It enables the seamless integration of geographic data into architectural designs and Building Information Modelling (BIM) processes and provides important contextual information. GIS also facilitates socio-economic mapping by incorporating demographic, economic and social data, while ensuring compliance by visualising relevant regulations. It also supports environmental analysis for sustainable building design, enabling architects to make informed decisions about building orientation, material selection and energy efficiency. In tourism, GIS is essential for creating comprehensive inventories of tourism resources and detailed mapping of attractions, accommodation and infrastructure. It helps to analyse the suitability of sites for new tourism developments by identifying optimal areas based on various factors such as accessibility and environmental sensitivity. GIS is also used to analyse and manage visitor flows within destinations, helping authorities to reduce congestion and improve the visitor experience. It supports sustainable tourism planning by providing tools for monitoring environmental impacts and identifying environmentally sensitive areas. Finally, GIS enables the design and optimisation of thematic tourist routes that link different attractions in an efficient and appealing way. The breadth of GIS applications in the joint venture's service areas illustrates its potential as a unifying technology, enabling data-driven insights and integrated solutions. The ROYAL + ESPAÇO Collaborative Group has the opportunity to expand its service portfolio by strategically integrating GIS technology into its various offerings. GIS can be effectively used for detailed site analysis and suitability assessments for urban planning and architectural projects in in Iraqi cities and regions, providing a data-driven basis for design and development decisions. GIS-derived spatial data can be seamlessly integrated into the planning of efficient transport networks and key infrastructure as part of wider urban development plans to ensure connectivity and accessibility. The use of GIS is also critical in thoroughly assessing the potential environmental impact of proposed projects, enabling the joint venture to identify sensitive ecological areas and develop effective conservation strategies. For tourism planning initiatives in Iraqi cities and regions, GIS can help to identify and map key tourism resources, analyse visitor flows and strategically plan the development of necessary tourism infrastructure. In addition, GIS can be effectively combined with community development strategy (CDS) methods to provide a robust framework for analysing complex urban challenges, tracking progress towards established development goals, and ensuring data-driven decision making. Finally, GIS can be used in the development of comprehensive master plans for urban and rural areas to visualise current land use patterns, model future growth scenarios and strategically plan the allocation of infrastructure and resources to ensure long-term functionality and efficiency. The seamless integration of GIS will not only improve the efficiency and effectiveness of each service but will also enable the joint venture to offer clients more comprehensive and insightful solutions. The field of GIS is constantly evolving with new trends such as Artificial Intelligence (AI), which uses AI algorithms to analyse and interpret large amounts of geospatial data. Real-time data integration, which enables the integration of live feeds from sensors and other sources, is also becoming increasingly important. In addition, the development of sophisticated 3D city modelling techniques provides powerful tools for visualising urban environments and simulating the impact of future developments. GIS technology is central to the development of smart city solutions and the creation of digital twins - virtual representations of physical cities for planning, simulation and management. It is vital for the joint venture to keep abreast of the latest GIS technologies and software in order to maintain a competitive edge and provide innovative solutions for urban development.
5 Tourism Planning
Tourism planning is defined as the strategic process of organising and managing the development of tourist destinations with the primary aim of maximising economic benefits while minimising negative impacts on the environment and local communities. Modern tourism planning places great emphasis on sustainability, ensuring that tourism activities do not deplete natural resources or damage local culture, and actively incorporates heritage conservation and the meaningful involvement of local communities in the planning and development process. Key elements of effective tourism planning typically include a thorough situation analysis to understand the current state of the destination, the establishment of clear and measurable objectives, the strategic development of action plans, the careful implementation of these strategies and the ongoing monitoring and evaluation of their effectiveness. Working with all relevant stakeholders and ensuring active public participation are considered best practices for creating successful and sustainable tourism destinations. The landscape of tourism planning is constantly evolving and influenced by various factors and trends. The safety and cleanliness of destinations is becoming increasingly important to build traveller confidence. Social media and digital platforms have become powerful tools for destination marketing, influencing travel decisions and facilitating direct communication with potential visitors. The rise of bleisure travel, combining business and leisure, and the growing number of digital nomads are creating new segments in the tourism market. Destinations are increasingly recognising the importance of highlighting their unique cultural identity and offering authentic experiences that go beyond traditional tourist attractions. There is also a growing demand for transformative and experiential travel, where travellers seek opportunities for personal development and unique experiences off the beaten track. Finally, sustainability and genuine community engagement have become central tenets of responsible tourism planning, driven by the growing environmental and social awareness of travellers and local communities alike. The evolving tourism landscape requires a dynamic and adaptable approach to planning that prioritises sustainability, authenticity and the integration of technology. The ROYAL + ESPAÇO Collaborative Group can provide innovative tourism planning solutions by leveraging the diverse expertise of each partner. ESPAÇO COLECTIVO's extensive expertise in sustainable tourism planning can be directly applied to the development of eco-friendly and community-based tourism initiatives that are specific to Iraqi cities and regions and meet the growing global demand for responsible travel. At the same time, ROYAL DESIGN CONSULTANT ENGINEERING OFFICE's deep understanding of the local Iraqi context will be invaluable in creating culturally sensitive and authentic tourism products and experiences that resonate with both local and international visitors. The integration of GIS technology into the joint venture's services will enable accurate identification and mapping of Iraq's diverse tourism assets, analysis of visitor flows and strategic planning of the necessary infrastructure development to support the growth of the tourism sector. Building on Lisbon's best practices and successful strategies for managing urban tourism and promoting sustainability, the joint venture can develop effective strategies for Iraqi cities and regions that balance the potential economic benefits of tourism with the urgent need to protect the environment and respect local communities. In addition, the joint venture can offer specialised expertise in developing comprehensive and sustainable tourism master plans Iraqi cities and regions, guided by global best practice and the principles of responsible tourism development. The joint venture's combined expertise enables it to offer a holistic and innovative approach to tourism planning that balances economic development with cultural and environmental preservation in both areas.
6 CDS
An city development strategy (UDS) is defined as an action-oriented process, developed and maintained with broad participation, that aims to promote equitable growth in cities and their surrounding regions, ultimately improving the quality of life for all citizens. The main focus of a CDS is on improving urban governance and management practices, promoting local economic development opportunities and systematically and sustainably reducing urban poverty levels. Key issues that often underpin the CDS framework include ensuring the quality of life of the city, improving its economic competitiveness in regional and global markets, promoting principles of good governance characterised by transparency and accountability, and ensuring the financial sustainability or bankability of development initiatives. The methodological steps in developing a CDS typically include a participatory visioning process to build consensus on key development issues, the definition of strategic objectives consistent with this vision, the formulation of comprehensive strategies and action plans, and the active implementation of prioritised programmes and projects. A central tenet of the CDS approach is a strong emphasis on active stakeholder participation and consensus building among various groups, including residents, businesses, government agencies and civil society organisations. CDS methods are widely used to address a variety of urban challenges, promote sustainable urban development practices and effectively manage public and private sector investments to achieve common urban goals. CDS provides a structured and participatory approach to urban development that aligns well with the Joint Venture's mission of sustainability and community collaboration. The ROYAL + ESPAÇO Collaborative Group is well positioned to effectively apply the principles of a City Development Strategy (CDS) in the context of Iraq. ESPAÇO COLECTIVO's deep expertise in strategic urban planning can provide valuable guidance and a methodological framework for the successful application of CDS principles in the Iraqi context. At the same time, ROYAL DESIGN CONSULTANT ENGINEERING OFFICE's deep understanding of the local context, cultural nuances and existing stakeholder networks will be critical in ensuring that the CDS process is contextually relevant, inclusive and effectively engages all key stakeholders the Iraqi context. The joint venture can use participatory methods, drawing on ESPAÇO COLECTIVO's experience, to facilitate visioning workshops, conduct stakeholder consultations and build broad consensus among cities’ residents, businesses and government agencies on the city's development priorities. In addition, the integration of GIS data and spatial analysis capabilities into the CDS framework will provide a solid, data-driven foundation for the development of strategic initiatives and the ongoing monitoring of their impact. By drawing on Lisbon's extensive experience and best practice in sustainable urban development, the collaborative group can ensure that the CDS for each city in Iraq also addresses environmental sustainability. The combined strengths of the joint venture put it in a good position to facilitate and implement the CDS in each Iraqi cities, which can lead to significant improvements in urban development outcomes.
7 Master Plan
A master plan is defined as a comprehensive and long-term planning document that provides a structured framework for the future growth and overall development of a city, town or region. It serves as a strategic blueprint that lays out a vision for the future and establishes clear goals, objectives and strategies to guide physical, social and economic development over a period of time, usually between ten and twenty years or even longer. Key components of a master plan typically include a detailed statement of objectives and overarching strategies that reflect the community's values and aspirations for future growth. A comprehensive land use plan is essential as it identifies existing land uses and establishes the proposed distribution, location and relationships between public and private land uses. The plan also addresses housing needs by analysing existing and projected needs and outlining strategies for preservation, improvement and development. Economic development is another important component of the plan, establishing policies and strategies to promote local economic growth and employment opportunities. The master plan typically includes an inventory of significant natural, cultural and historic resources and strategies for their protection and management. It also assesses and plans for open space and recreational resources and establishes strategies for their management and preservation. In addition, the plan examines existing municipal and other public services and facilities and forecasts future needs to ensure adequate provision. A key element is the traffic and transport plan, which analyses the systems for all modes of transport and proposes improvements and enhancements. Finally, an implementation section is critical, identifying specific actions, timelines and responsible parties to achieve the plan's objectives. The process of developing a master plan typically begins with an initial assessment phase in which comprehensive data is collected and analysed, including demographic studies, environmental impact assessments and evaluations of existing infrastructure. Stakeholder involvement and extensive community consultation are essential to ensure that the plan reflects diverse interests and has broad support. Based on the data collected and community input, a draft plan is developed that translates the research and feedback into actionable strategies and goals. This draft plan then goes through a review and approval process, often involving several iterations based on stakeholder feedback, before being formally adopted by the relevant authorities. The final stage is implementation, where the master plan is translated into concrete actions through incremental development, budgeting and contracting. Ongoing monitoring and regular updates are essential to ensure that the plan remains relevant and effective over time. A well-developed master plan is essential for guiding sustainable and organised urban growth, providing a long-term vision and framework for development. The ROYAL + ESPAÇO Collaborative Group offers a highly effective approach to masterplan development by strategically combining ROYAL DESIGN CONSULTANT ENGINEERING OFFICE's in-depth understanding of the specific local context, needs and challenges of Iraqi cities with ESPAÇO COLECTIVO's extensive expertise and proven methodologies in developing and implementing successful and sustainable masterplans in a European context. The joint venture will rely on participatory approaches throughout the master planning process to ensure meaningful community involvement, gain valuable local insight and foster a strong sense of ownership among all stakeholders in each Iraqi city. The integration of GIS technologies will be a key element of their methodology, enabling comprehensive data analysis, sophisticated spatial visualisation and effective scenario planning to support the development of robust and data-driven master plans. Drawing on Lisbon's considerable experience and best practice in integrating sustainability and resilience principles into its urban design frameworks and masterplans, the Collaborative Group will ensure that the masterplans it develops for each city prioritise environmental responsibility and long-term liveability. In addition, its approach will focus on producing master plans that are not only ambitious but also highly implementable, with clear and well-defined strategies, realistic timelines and effective mechanisms for regulatory adaptation and stakeholder coordination. The joint venture's approach to master planning is characterised by a mix of local knowledge, international best practice, community engagement and a strong focus on implementation and sustainability.

New Projects
Staff

Francisco Manuel Serdoura
Associate Professor of Technologies of Architecture Urbanism and DesignLisbon School of Architecture, Universidade de Lisboa, Portugal
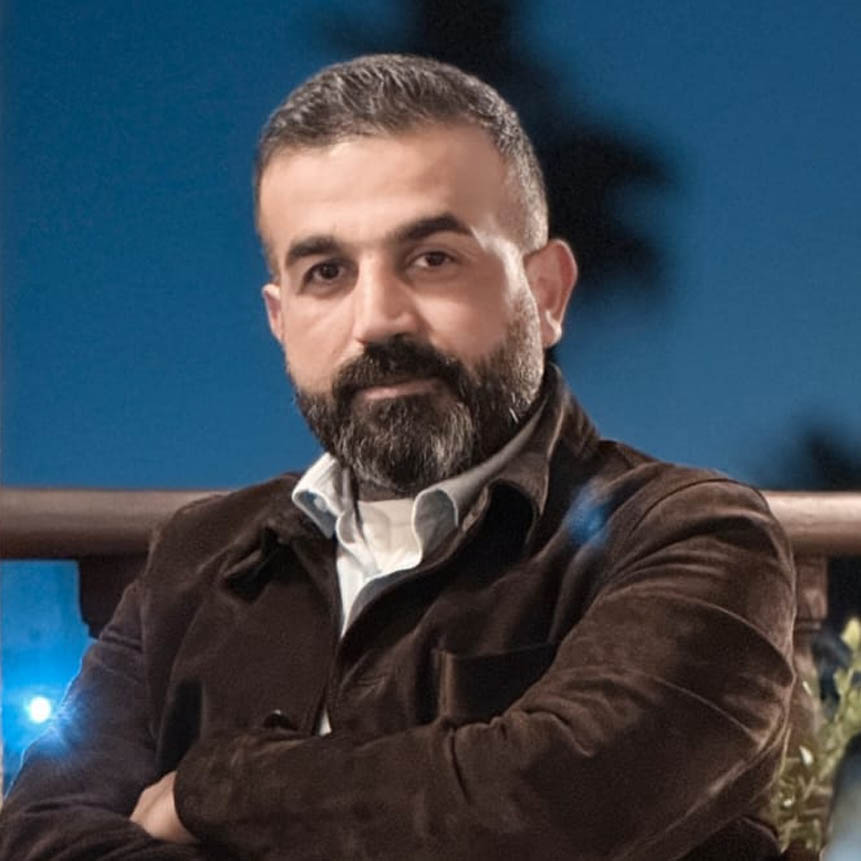
Aram Qasim Mohammed Amin
Royal Design Engineering Consultant BureauMaster in urban planning
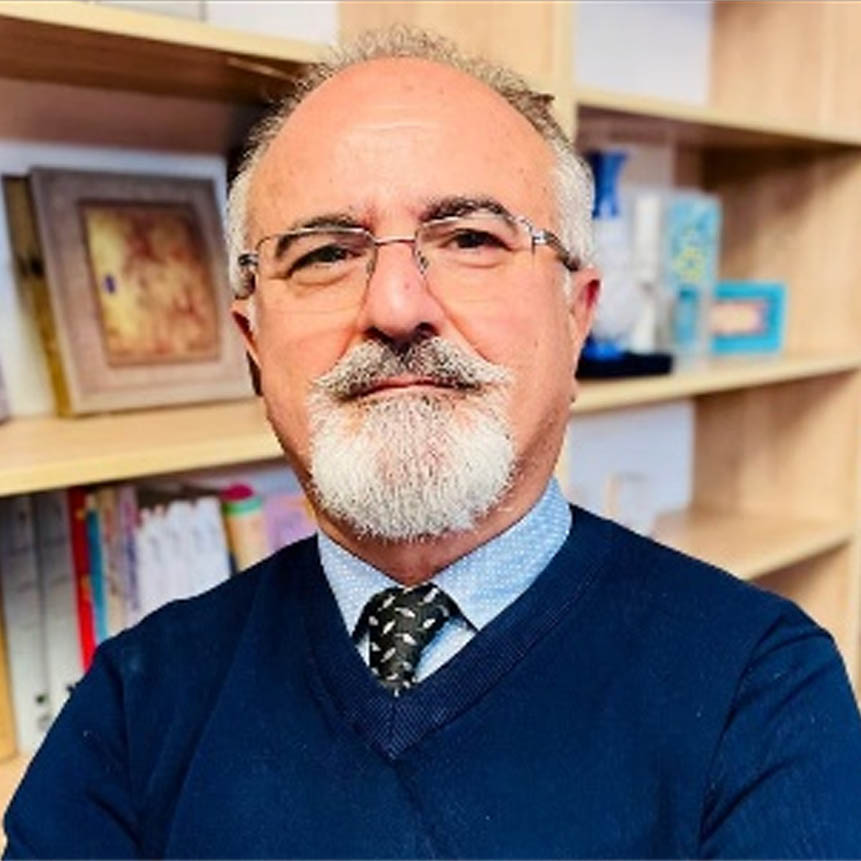
Kayoumars Irandoost
Urban Development, Urban Informality, slum Upgrading, Community DevelopmentProfessor, Department of urban planning and Design, Faculty of Art and Architecture, University of Kurdistan
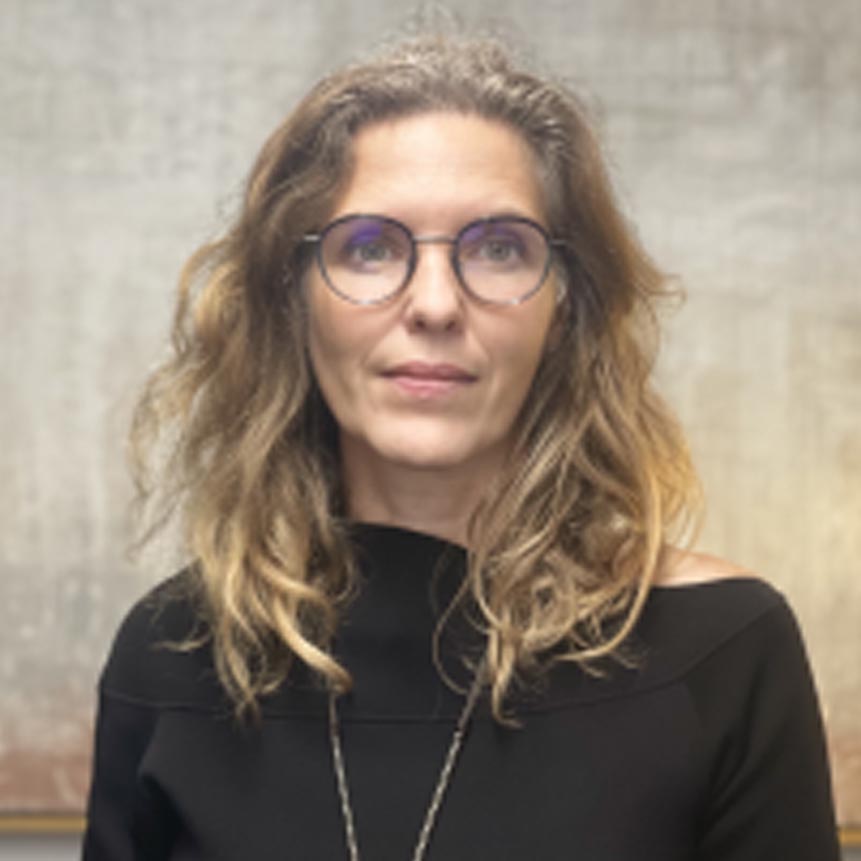
Maria João Domingues
Associated Partner, HighPlan PortugalExperts in Land use Planning and Urban Development
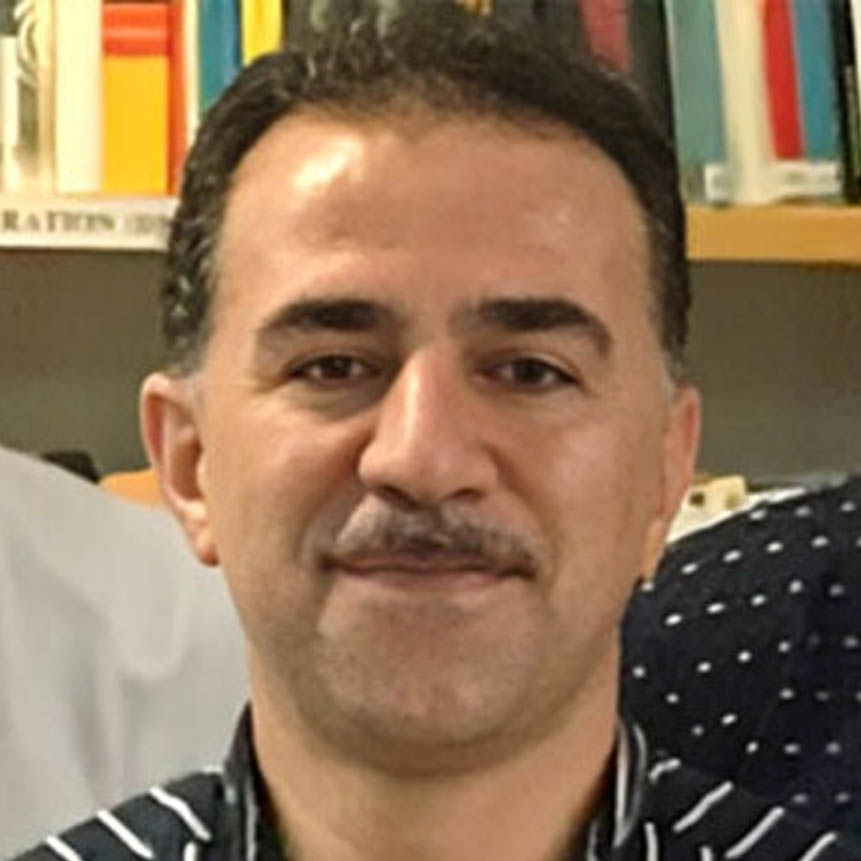
Hooshmand Alizadeh
Public space, Women and public space, sustainable city, Urban formDepartment of Geography and Regional Research Universitätsstr. 7/4, C406 1010 Vienna
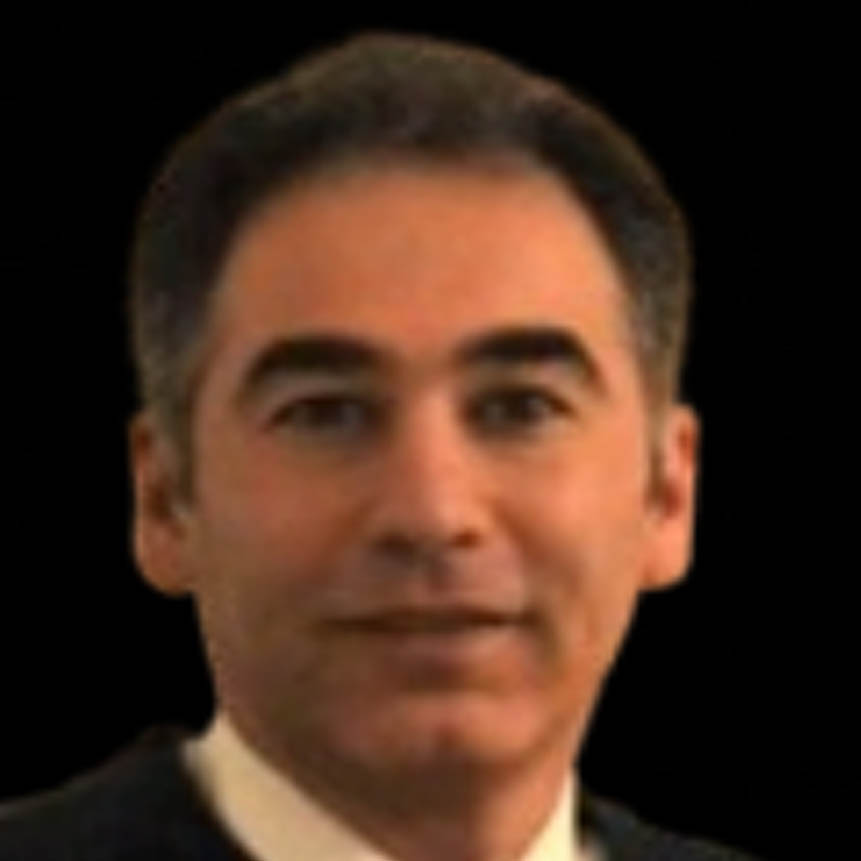
Momen Foadmarashi
Research Flow, Ciaud, Lisbon school of architecture, Universidede de LisboaPlanning Officer, Espaco Publico, Co. Portugal
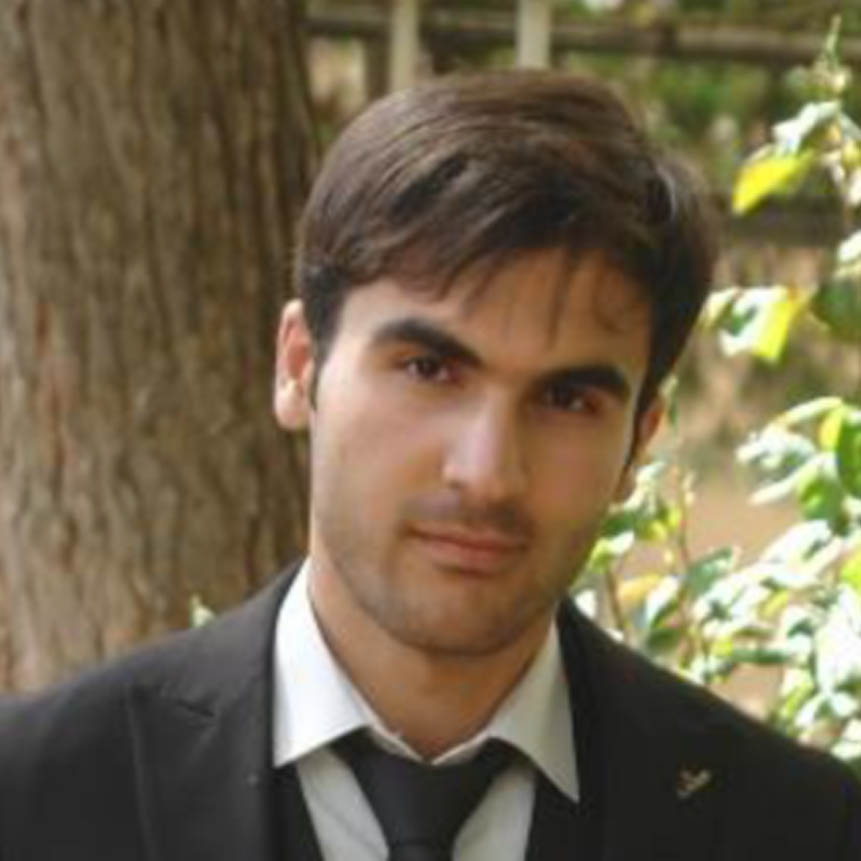
MOHAMMED MUSTAFA
Senior Architect, RIBA Cherted Architect Stage 0,1,2,3,4,5 David chipperfild ArchitectProfecient in Architecture design, Sustainable Urban design, BIM

Sérgio Prazeres
Founding Director, The USE Concept, LdaI.Expert in GIS, Remote Sensing & Spatial Planning
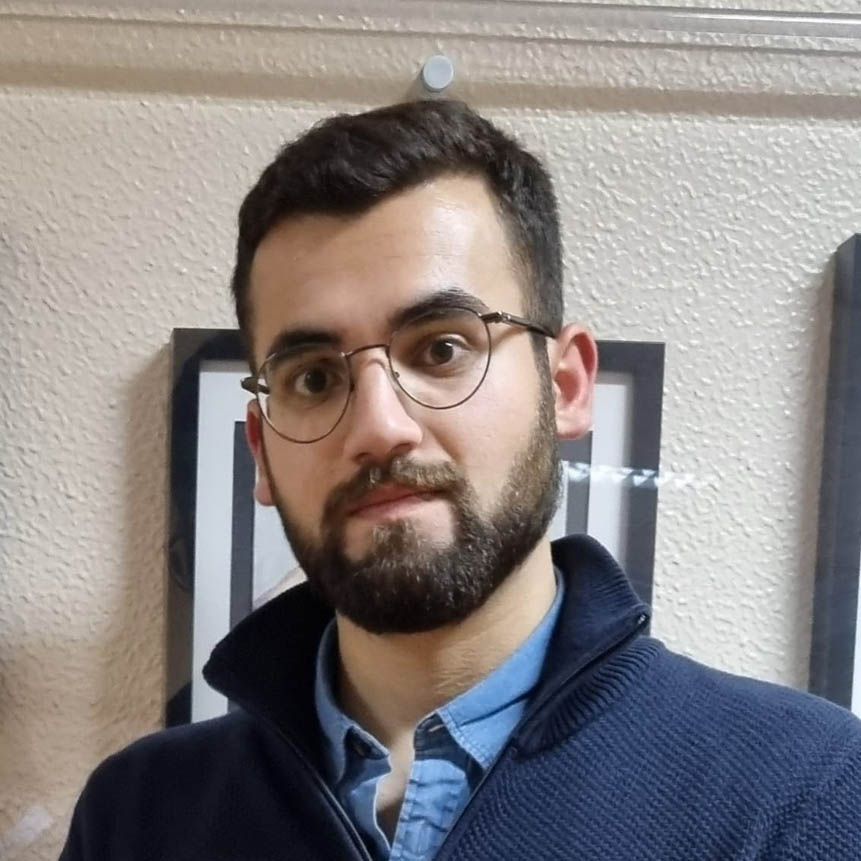
TOMÁS S. SALES ENTREZEDE
Architect, HIGHPLAN/ARQUITECTOS, PortugalII.Assistant Professor, Department of Project Research, Faculty of Architecture of the University of Lisbon, Portugal
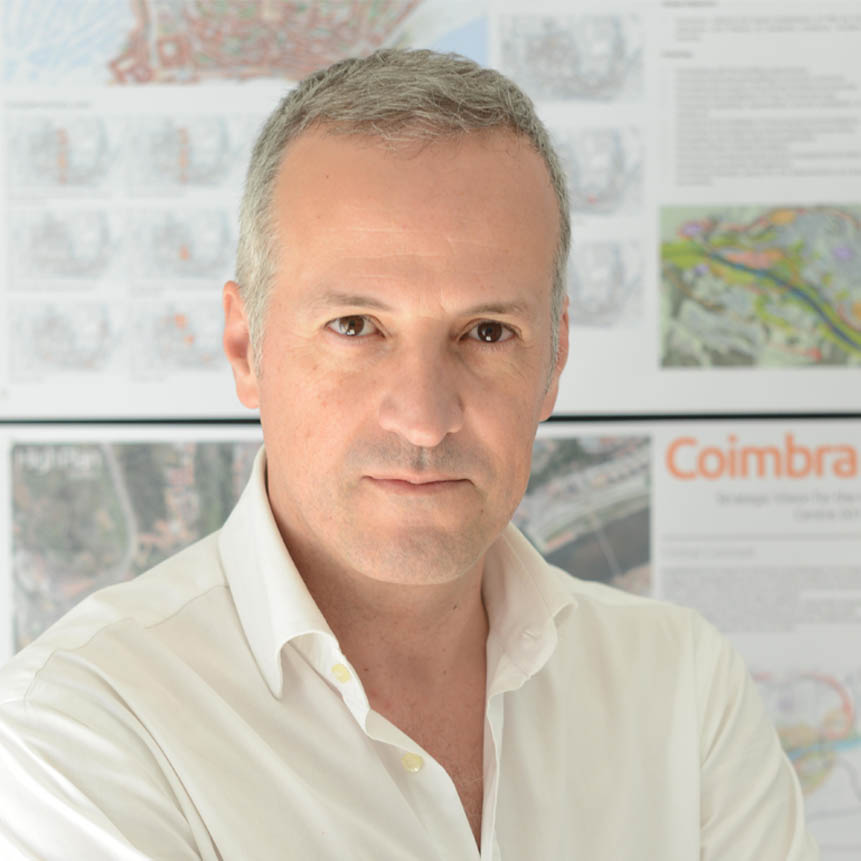
JOAQUIM CANNAS
General DirectorHIGHPLAN Portugal – Sociedade de Arquitectos
Frequently Asked Questions
What services does your company offer?
We provide comprehensive planning, design, and development solutions including Master Planning, Community Development, Tourism Planning, GIS, Architecture, and Space Design—all tailored to create sustainable, innovative environments.
How do your services work together to support my project?
Our integrated approach combines strategic planning, spatial analysis, architectural design, and space optimization to ensure your project is functional, visually appealing, and sustainable from concept to completion.
How can I start working with your team?
Simply contact us for a consultation. We'll assess your needs, develop a customized plan, and guide you through every step to bring your vision to life efficiently and effectively.
About Us
ROYAL + ESPAÇO Collaborative Group ...
A joint venture of East and West experiences
The ROYAL + ESPAÇO Collaborative Group is a dynamic partnership that brings together the best of Eastern and Western practice in architecture, planning and landscape design. Combining Mesopotamian heritage with cutting-edge global techniques, we are committed to eco-friendly urban development that improves the quality of life across the Middle East, particularly in Iraq.
Vision: To lead the creation of vibrant, resilient and resource-efficient urban environments in the Middle East - fostering cultural exchange and design innovation.
Mission: To deliver exceptional architecture, planning and landscape solutions that are deeply rooted in the local context, enriched by global perspectives and underpinned by a commitment to sustainability and community collaboration.
Our partners
The Collaborative Group represents a unique synergy of expertise and experience. ROYAL DESIGN CONSULTANT ENGINEERING OFFICE brings to the partnership a deep understanding of the architectural and engineering landscape of the Middle East and a track record of successful projects throughout the region. ESPAÇO COLECTIVO brings cutting-edge urban planning and design methods informed by European perspectives and a commitment to participatory design. This fusion of Eastern and Western approaches allows us to develop innovative solutions that are both culturally sensitive and globally relevant.
Sustainable urban development
We are committed to promoting sustainable urban development practices in all our projects. We believe that cities should be designed to minimise their impact on the environment, conserve resources and enhance the well-being of their inhabitants. Our approach integrates sustainable planning principles, green building technologies and climate resilient strategies to create urban spaces that are both environmentally and economically viable.
Collaborative approach
Collaboration is at the heart of our practice. We work closely with our clients, local communities and stakeholders to ensure that our designs reflect their needs, values and aspirations. Our participatory approach empowers communities to shape their own environment, fostering a sense of ownership and ensuring the long-term success of our projects. We believe that by working together we can create more inclusive, equitable and sustainable cities for future generations.
Next steps
Together, let's create the next generation of cities in the Middle East - where Mesopotamian traditions meet tomorrow's innovations. Contact us to find out how the ROYAL + ESPAÇO Collaborative Group can bring your vision to life.
Subscribe to our newsletter
Make sure you stay alert and aware. Manage your resources effectively, and utilize your skills to their fullest. Ensure that everything is arranged properly so that you can perform efficiently.

Contact
Head Office in Iraq
Address
HC59+MPV, Sulaymaniyah, Sulaymaniyah Governorate Iraq - sulaymaniyah - Salim Street
Call Us
009647701522559
Email Us
Head Office in Portugal
Address
Rua Pedro Nunes 4-9 E,Lisboa, Municipality: Oeiras, Oeiras e São Julião da Barra, Paço de Arcos e Caxias,Postal Code: 2780-142 Oeiras, Portugal
Call Us
+351210962823



